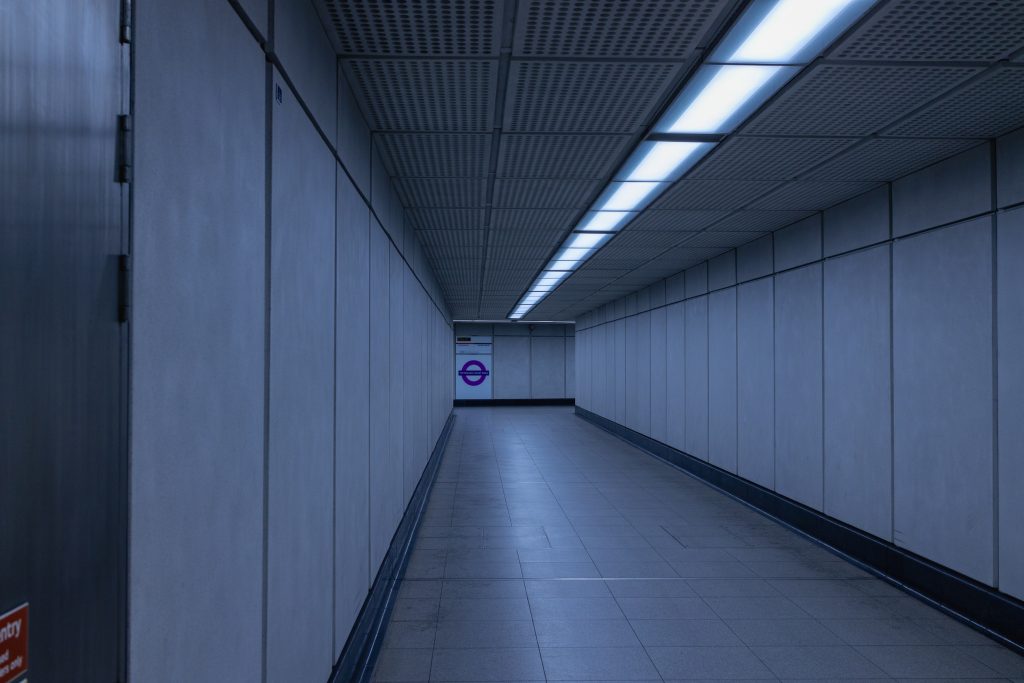London’s newest addition to its mass transit network is a bit of a departure, but not an unexpected one. This needed expansion, cutting cross-city travel times drastically, gives me the feeling that London needed something to restore some civic pride in a way. Grand infrastructure projects, like the repurposing of the iconic Battersea Power Station or the new (mostly hidden) Thames Tideway are needed even if they do come in massively over budget as well as late.
I wanted to have a look at the architecture and see what it was like to travel the line off-peak. Taking the Northern Line from Waterloo, I joined at Tottenham Court Road. The first thing that struck me was how incongruous the access to the new section of the station is. You go down a few corridors, turning left and right as you’d expect then up half a dozen steps and across a fire door threshold onto the new platform. The change from the “old” ceramic tiles to the new concrete panelling is abrupt, perhaps intentionally so. I was expecting a bit more fanfare, having seen the pictures of the new entrance built for the line.
The first thing that hit me was the scale of the place. It was unexpected. It is enormous in comparison to the rest of the station.
In planning the trip, I’d looked at the sketch plans published as part of the tendering process which had the platforms shown as 200m+ long and the rest of the line is built to that scale. This is a space that is designed to move a lot of people through it as fast as possible. The other thing that struck me is that it feels like a much safer space than the older parts of the station. There are no nooks, crannies or alcoves, everyone is out in the open. The concrete panelling deadens the ambient sounds so there are only diminished echoes of footsteps, conversations and machinery – most importantly the trains. The platform shielding also blocks the rushes of wind as the trains come and go but there is sometimes an eerie whistling as it squeezes through the gaps.
Like the M52 line in Amsterdam, this is what modern mass transit should feel like. Safe, effective, and efficient.
That said, it all feels a bit… “well-mannered”. Beyond its scale and a vague sense of ambition, there’s nothing imposing about it. It is almost Georgian in its sense of apology, desperate to offend no one, it is vaguely offensive itself. If you compare it to the muscular authority of the station design on the Jubilee line, it almost leaps out at you – Westminster for example, shown below.
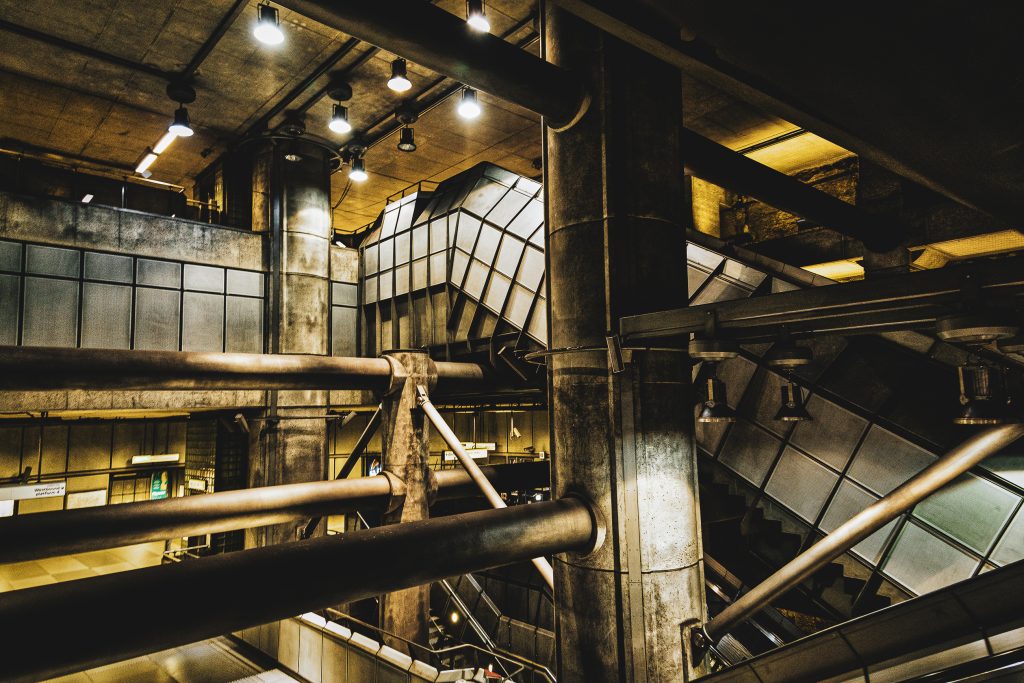
My first destination was Canary Wharf, the idea of the old cut and cover tunnelling method being adapted for use in the East End’s North Dock intrigued me. Another enormous platform greets you and you move up through a four-story box to the ticket hall. It’s so big.
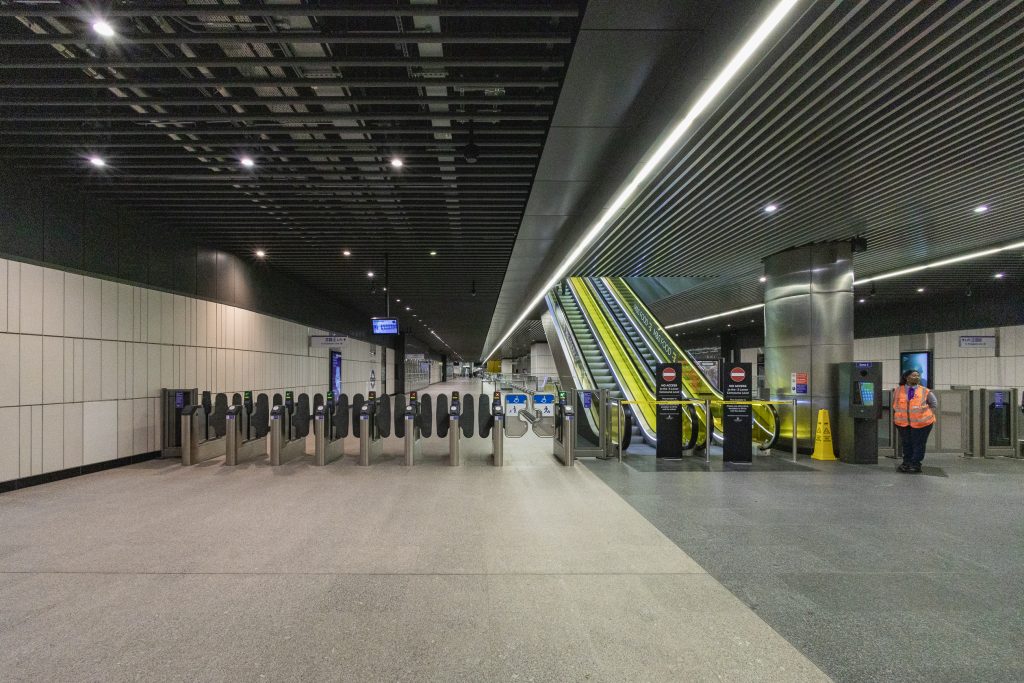
But, once you get outside, the station seems dwarfed by the buildings around it. The cut-and-cover idea turns out to have been a mistake on my part, they just dug a hole and there I was hoping that they might have had the courage to have the escalators and lifts running through the water instead of an as-yet unopened shopping mall above the platforms. But no, commercial necessity trumped aestheticism as usual. The part I liked most? The roof garden is a sheltered, accessible, quiet and welcoming space concealed by a pleasing roof.

The ends of the station impart a sense of movement in contrast with the buildings which project an image of solidarity appropriate to the seriousness of the business conducted here.
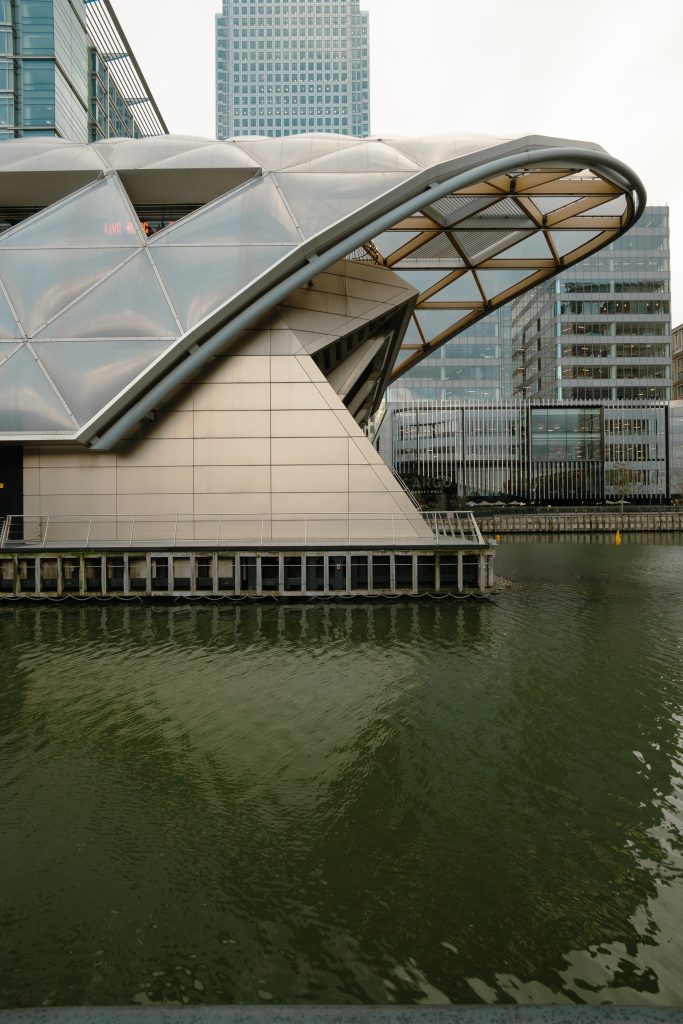
These trains move fast and the stations are well spread out compared to the underground so there can be a strange hum as they cruise between stations. Back into the tunnels for my next stop, Whitechapel. The schematic piqued my interest because of the extensive remodelling required to incorporate access to the new line as well as the other two. Someone came up with the idea of going up rather than more excavations. So, we got a “flyover”.
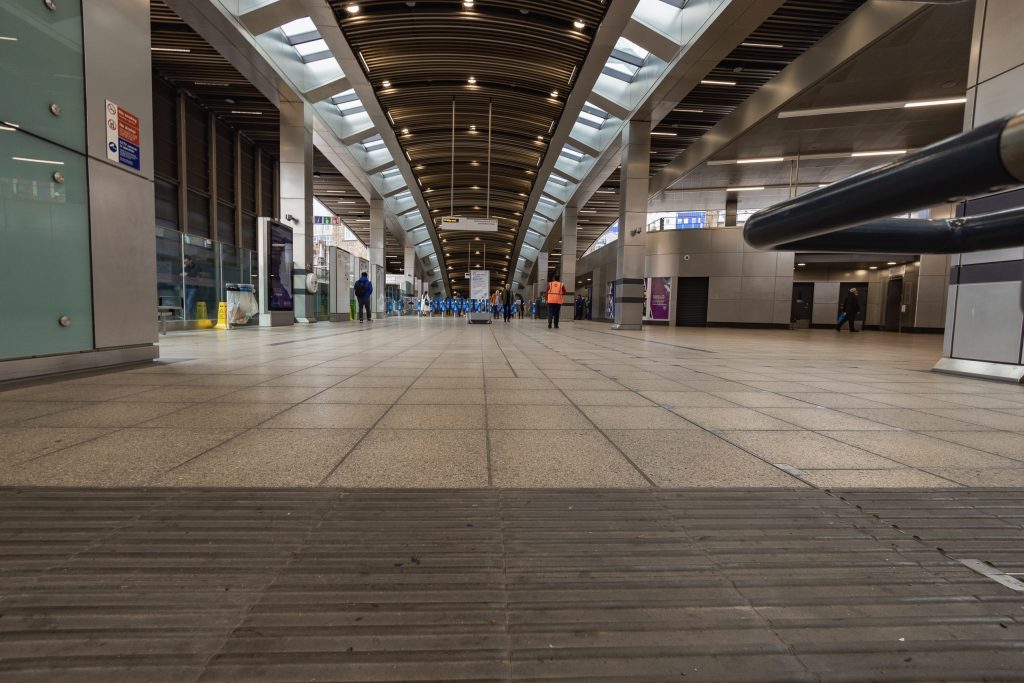
Supported by this:
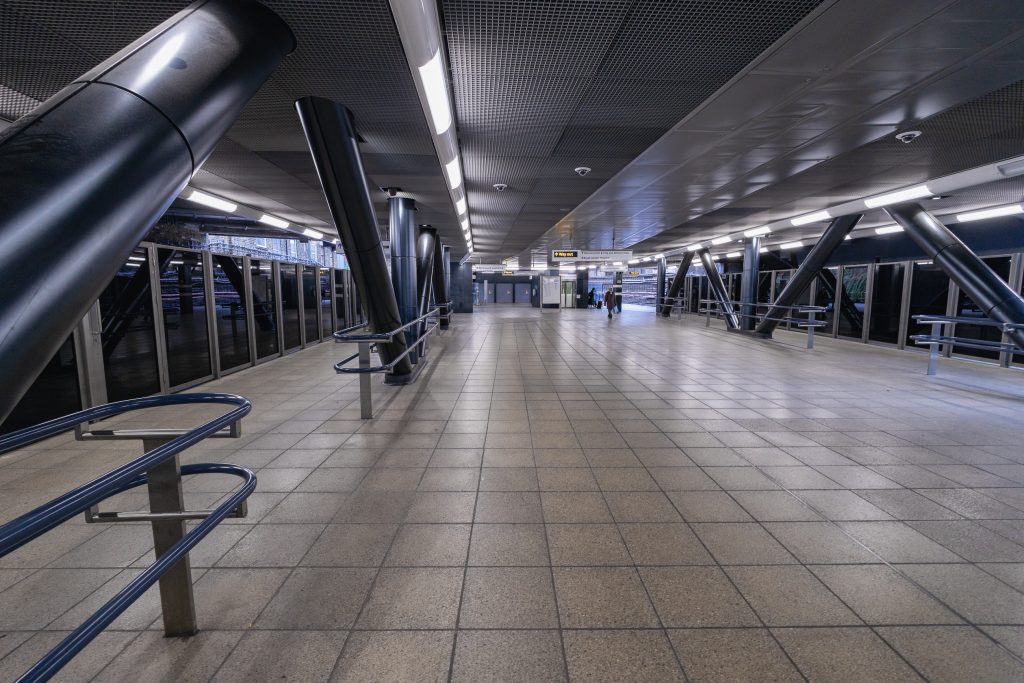
But, hidden underneath is one of the older platforms. The way the new has been incorporated into the old without overwhelming it or creating a feeling of oppression is really well done.
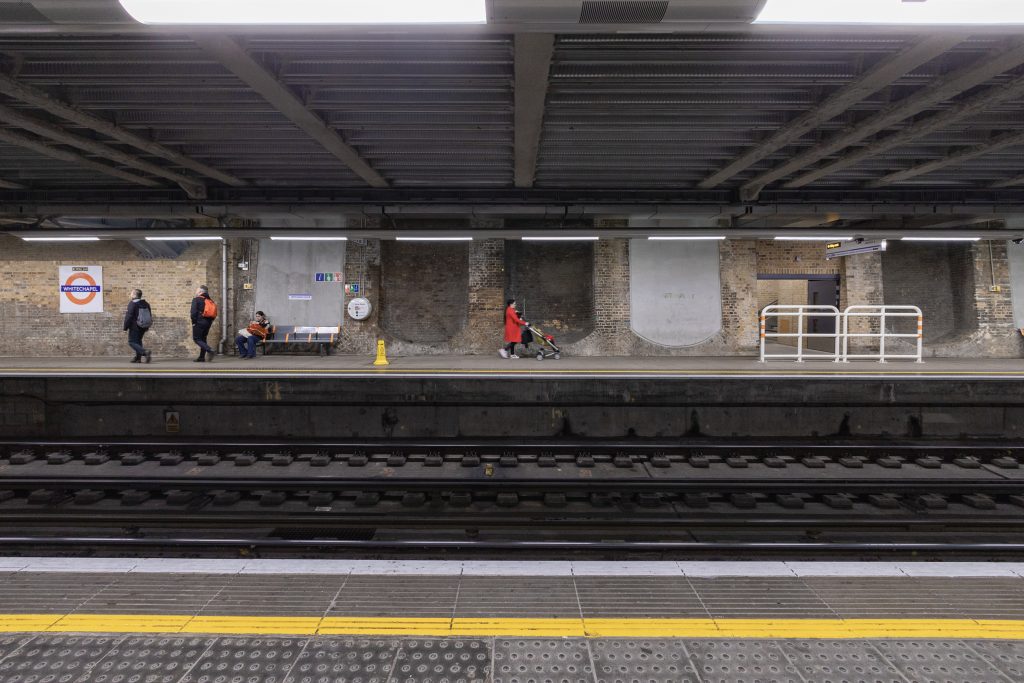
Dropping down to the platform, I continued my journey to my next waypoint, Farringdon. The texture of the arched ceiling above the escalator is repeated across the stations on the line. It gives a comforting sense of continuity but the stations become anonymous. Even as an infrequent visitor, I can identify some stations from the trains as I arrive at them and manage my journey accordingly. Information is provided by a large number of auditory and visual prompts but I can’t get away from the loss of individuality this represents.
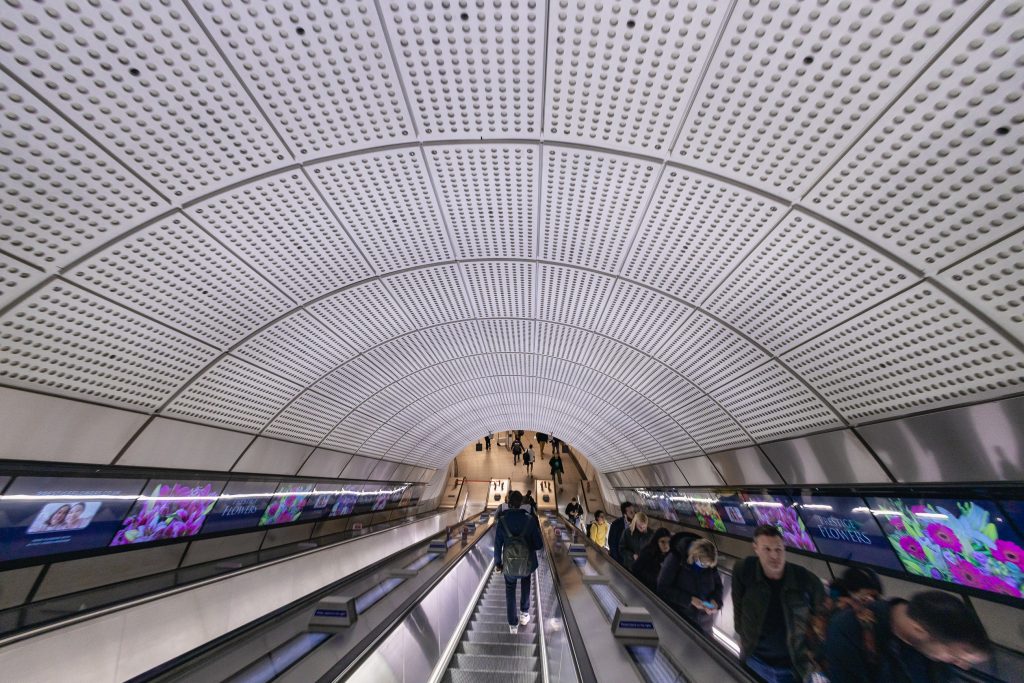
The uniformity of the stations does nothing to detract from their scale. The platforms are 210 metres long but this level of lighting and open design imparts a feeling of safety – as does the enclosure of the trains. Additionally, the detailing on the fixtures is a lovely thematic touch.
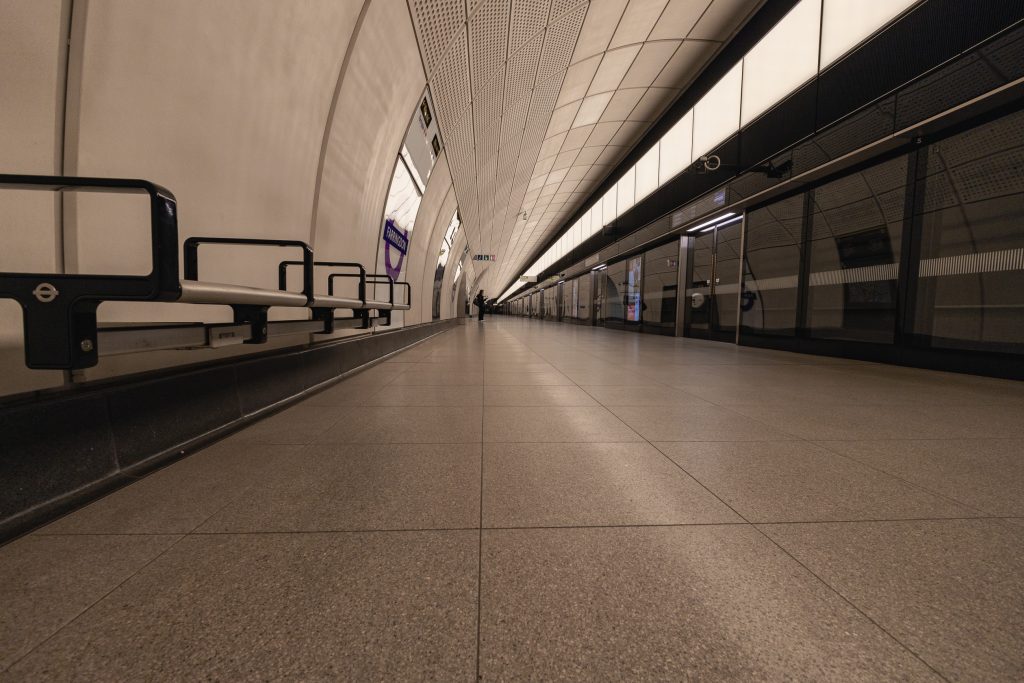
After a detour to the Barbican Estate for some brutalist architecture, I returned to Tottenham Court Road to transfer to the Northern Line via a series of escalators and corridors that managed the interface between the old and new parts of the station relatively well. Holding the theme from the Elizabeth Line as long as possible before moving from round to square, becoming liminal in the process.
